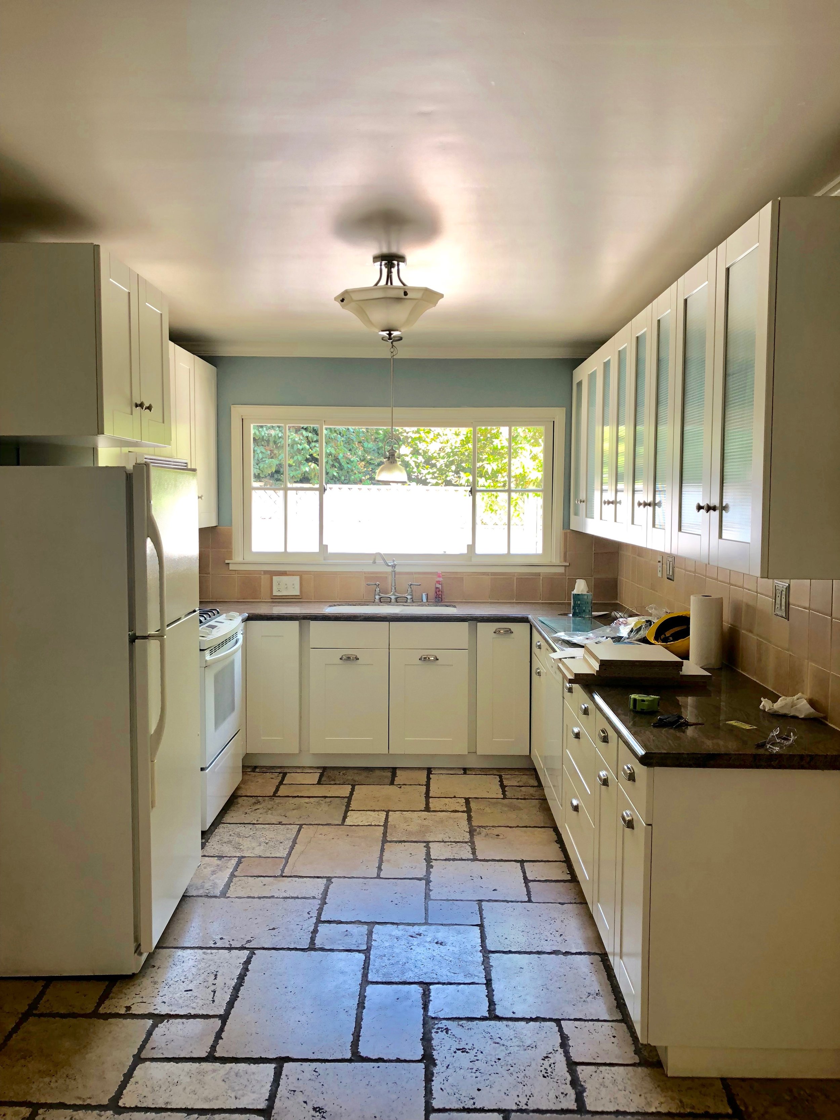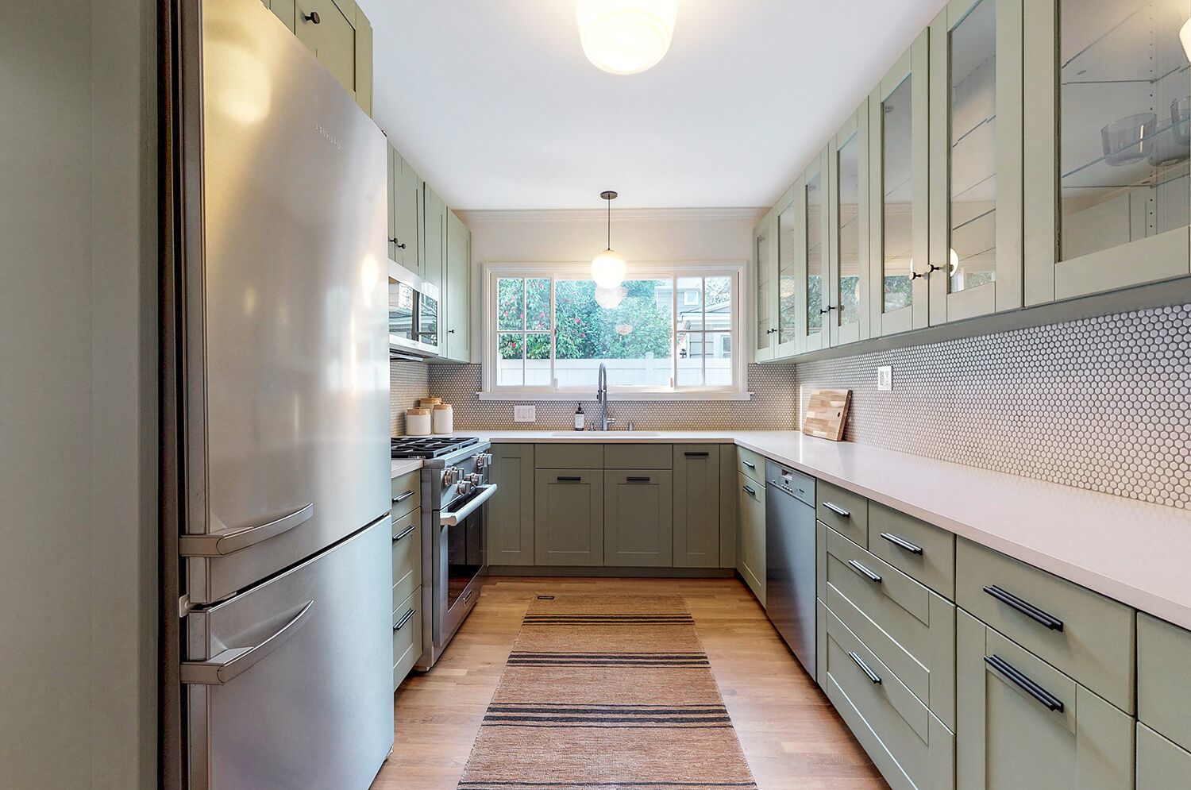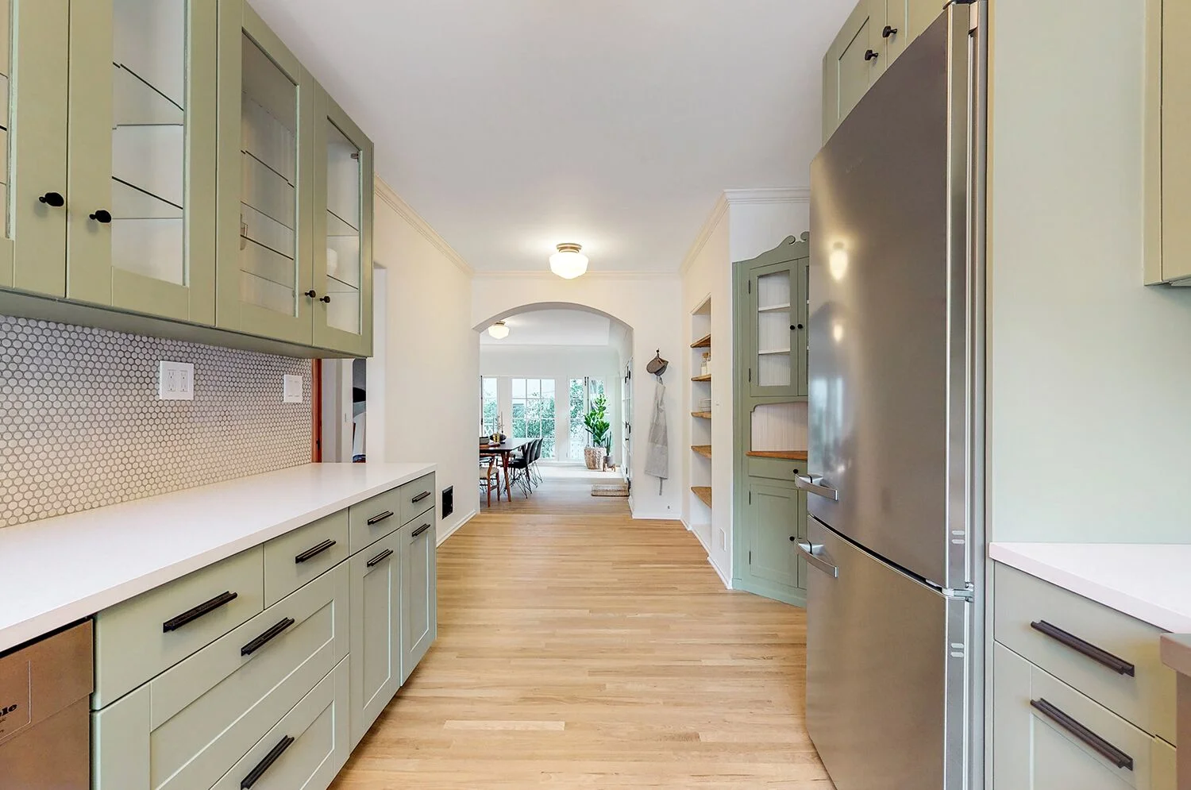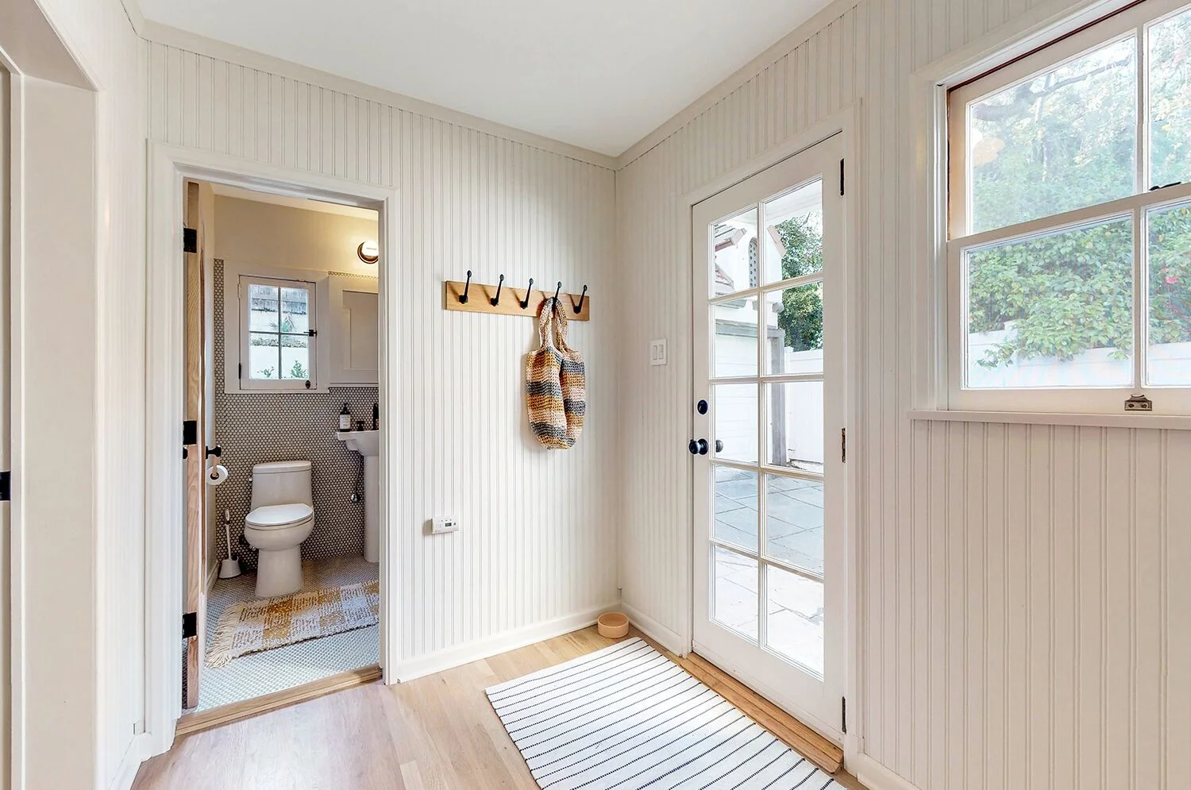1920's Kitchen Remodel - Before & After Kitchen Reveal
I did it! I demoed walls, refinished floors, found new solid oak to match the existing wood, hauled more trash than I ever thought was humanly possible, vacuumed hundreds of spiders, installed 90 year old door knobs (without YouTube), found out that you can’t take down every wall you want to, stayed true to the character of the house, scraped mold, ripped out weeds, spent thousands of dollars fixing bad electrical wiring, delegated like a boss, spent more hours reviewing excel sheets, and not only did I not die, but I freaking loved it. I’m so excited to show you the finished house! Today I’m sharing the kitchen! 🥰 #project1927
BEFORE AFTER
When I purchased this home I had major plans to renovate this kitchen and take out the wall to the left. I wanted to open the kitchen and create a giant kitchen/family room area. When I went to demo I realized I couldn’t take down that wall without bringing in a giant supporting beam and changing all the HVAC. It would have been quite the ordeal and it was going to cost way more than anticipated so I had to forgo removing the wall and stick with the original dimensions.
The kitchen before was a Triple D. Dark, dirty, and dated. The travertine didn't compliment the rest of the 1920’s home and nothing flowed properly. There was a lot of mold behind the sink and it was pretty depressing. Demoing this travertine was a huge challenge. It took about a week to get all of this stone up and out of this kitchen. There wasn’t much from this kitchen that I could keep - aside from the original cast iron sink. The tile and stone wasn’t true to the original home so I didn’t mind scraping it.
I obviously removed everything, including those hideous fixtures later on.
There was travertine, then cement, then brick, then more cement. Fun times.
I added the same 1” white oak that was in the rest of the house and I refinished everything so it had a clean matte finish. I added a white quartz counter to keep it simple and clean and I used gray penny rounds on the backsplash so it still felt consistent with the 1920’s home. I purchased all new Miele appliances which was definitely a pretty penny, but I think worth it for the final sale. All the hardware is from SchoolHouse Electrical as are the fixtures.
This is the mudroom/laundry room right off the kitchen. I painted it white. Added the same 1” white oak flooring and made it functional again. I’m in love with this room!








